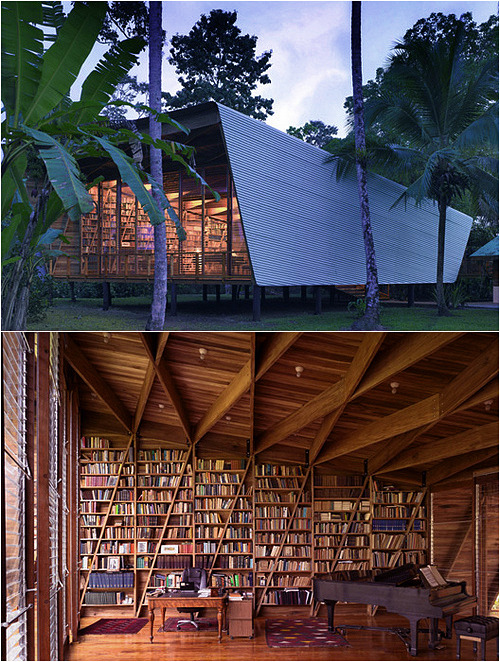 Casa Kike by Gianni Botsford Architects, photographed by Christian Richters.
Casa Kike by Gianni Botsford Architects, photographed by Christian Richters.
As portrayed above, the
Casa Kike is a private residence in Costa Rica designed by Gianni Botsford Architects.
The house is an "intimate double pavilion for a writer in Costa Rica," with a budget that topped out at just over $100,000.
From the architect's own description:
A main studio space, with library, writing desk and grand piano, is the writer’s daytime space.
The pavilion’s wooden structure, sourced from local timber, sits on a simple foundation of wooden
stilts on small concrete pad foundations. Roof beams of up to 10 m long and 355 mm deep allow for
an interior with no vertical columns. The mono-pitched roof elevates towards the sea shore, while
the interior is through ventilated via a completely louvred glazed end façade.
[
bldgblog.]
(
^^ READ MORE)